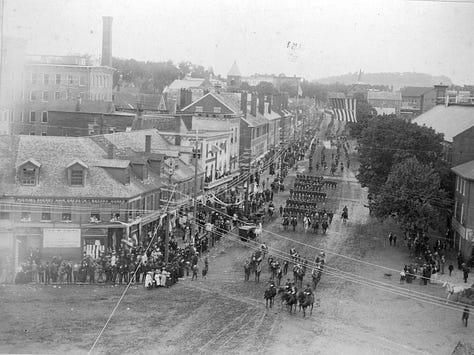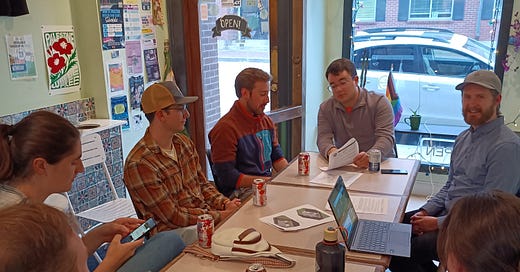Local Development Case Study
We took an in-depth look at a specific local development to see what types of challenges local developers have to navigate
I've written about zoning in the past and even had a previous meeting dedicated to the subject and understanding what it is. For this most recent meeting we looked at a single development proposal that has been struggling to get approved due to zoning and looked at all of the details that have been presented to the city. We found out what specific zoning adjustments were being requested, what the neighbors thought of it, and discussed our thoughts on the sentiments being expressed from both sides.
Graffiti Cleanup
June 22nd
9:00AM
Meet at the Dover Train Station
Join us for our upcoming graffiti cleanup event in partnership with the City of Dover's Committee for Graffiti Management. Cleaning supplies will be provided, but additional scrub brushes and rags are welcome. Bring gloves if you want something to protect your hands. I will be there to help clean up, and we welcome anyone who wants to join!
The Development on Maple Street
Let's get some details on the development in question. Currently there is a single family house on a 0.23 acre parcel and the owner is looking to expand the building into 4 residential units. He has had plans drawn up and even got some 3d renders made of what it will look like. However, he is not able to build this "as-of-right" because the development's zoning code lays out that 3-4 unit family dwellings are only allowed by a special exception. Which means that the zoning code does permit this type of development, but specific criteria need to be met first. Because of this, the developer needs to request approval from the Zoning Board of Adjustments to allow him to start development.
There are a few other things going on with this proposal as well since it doesn't meet some of the criteria required to qualify for approval (bottom right of page 2). Specifically the open space requirement and the setback requirements, but those can be waived if the new units are restricted to the HUD Fair Market Rent rates, which was agreed to. So, the discussion at the board is to see if the remaining requirements (all related to parking) are met to be able to grant approval.
Getting a Development Approved
I admit that is a pretty dry description of the scenario and there are a bunch more details that make up the proposal, but I'd like to shift the focus to the way that this process played out. At the first public hearing, an abutter showed up with a petition signed by 28 neighbors who oppose the project. A total of 3 other abutters show up to also voice their opposition, and despite all of that the board voted unanimously for approval with a requirement to go to the Technical Review Committee.
Fast forward 2 months and the abutter who presented the petition asked for a rehearing on the matter, which was granted based on the right of way behind the parking being 18' when 22' is required. The next month the rehearing was held and the disciplined abutter showed up with an attorney alongside 5 other neighbors who all opposed the project. The board held a new vote that resulted in a tie and the topic was tabled for another meeting in the future.
Perspectives from Our Conversation
Our group discussed a lot of the details and arguments that neighbors were bringing forward as well as some of the requirements that the city is imposing here that are creating the friction.
The Positives of the Development
It probably comes as no surprise that our group was in support of this development, and I'll explain our thoughts here. The amount of publicly-funded infrastructure in front of this property is a perpetual maintenance cost to the City. The asphalt, drainage, sewage, water, and sidewalks all require upkeep that our property taxes are supposed to fund. This development is an investment that is going to increase the property taxes that are paid without requiring new infrastructure or significantly increasing maintenance. That is a net positive for the City's budget, and puts it one step closer to being able to sustain itself going forward.
From a housing perspective this is also a win. It's no secret that a shortage of housing has impacted home and rent prices throughout the Seacoast Region and Dover is not immune to that. By allowing local people to invest in their properties and build more housing we can recruit small scale developers to incrementally build out more housing supply to meet demand. Letting people add 1-3 units distributed throughout the city is a way for local people to benefit from their land and contribute to the community.
Parking Concerns
Almost every neighbor mentioned a concern about parking with comments ranging from the lot being too large, some spots being too difficult to practically use, overflow into the street, and indeed the rehearing was based on arguments related to parking. The city has a requirement of 2 spaces per unit for 3-4 unit dwellings and I recently wrote about how requirements like these make development harder.
I'm not going to say that these concerns have no merit, but our group did see a lot of assumptions. Let's ask the question directly, should the City refuse this development over the lack of 1 or 2 parking spaces? It is not as if there is no parking being provided at all and in fact the developer is providing the required 8 spaces, it is just a debate on the practical usage of 2 of them. Is that really a good reason to prevent someone from investing in their neighborhood? As I wrote in my previous article, I think the answer here is, "No" and in our discussion we felt like the benefits of the development clearly outweighed the possible risk that someone might have a bit of difficulty parking their automobile.
Drainage and Runoff
Several of the neighbors mentioned concerns about storm water runoff and where snow will be cleared to since there isn't much available space on the parcel. I have the most sympathy for these concerns as they can cause really drastic headaches during unfavorable weather and are not always contained to one person's property. Ironically the required parking is a major contributor to this problem. That said, there are ways to direct the flow of runoff and there is an argument here that such efforts should be made, but not as a matter of zoning. These are technical problems to be solved, and are not a characteristic to codify. After all much of downtown has impermeable surfaces and in that part of the City we have directed the flow of runoff successfully. It's a valid concern, but one that can be resolved without having to deny an entire project.
Character of the Neighborhood
Similar to the parking concerns, nearly all neighbors claimed that the development would change the character of the neighborhood. Many claimed that the new building doesn't look similar enough to the existing homes along the street and that the design "stands out" or doesn't "blend" with the neighborhood. Admittedly, our group didn't find a lot of sympathy for these arguments, but it was such a frequent cause of concern I think we need to explain our reasoning.
While there is a concern of incompatible uses overlapping, this development is for residential units in a residential neighborhood and is allowed in the zoning code. There isn't much of an argument here to suggest that the neighborhood's character doesn't include permitted uses as any neighbor could engage in this same process and pursue a similar project. There are numerous duplexes, triplexes, and small apartment buildings within a quarter mile of this project.

Without being too dismissive of the neighbors concerns, change is a constant in life. If a neighborhood is not allowed to change, then it is only allowed to be frozen or stagnate over time. Neighborhoods need the ability to change. They need to be able to adapt. This development is a part of that adaptation.



Conclusion
Thank you for reading to the end. Our goal with this meeting was to get a better understanding of some of the difficulties that lie in getting development and new housing built. By looking at meeting minutes and agenda materials were were able to get a decently clear picture of the history and hang-ups of this project. With what we've learned we are looking for opportunities to help make incremental development easier for the residents of Dover and hopefully reduce the amount of friction needed to get a project started.






